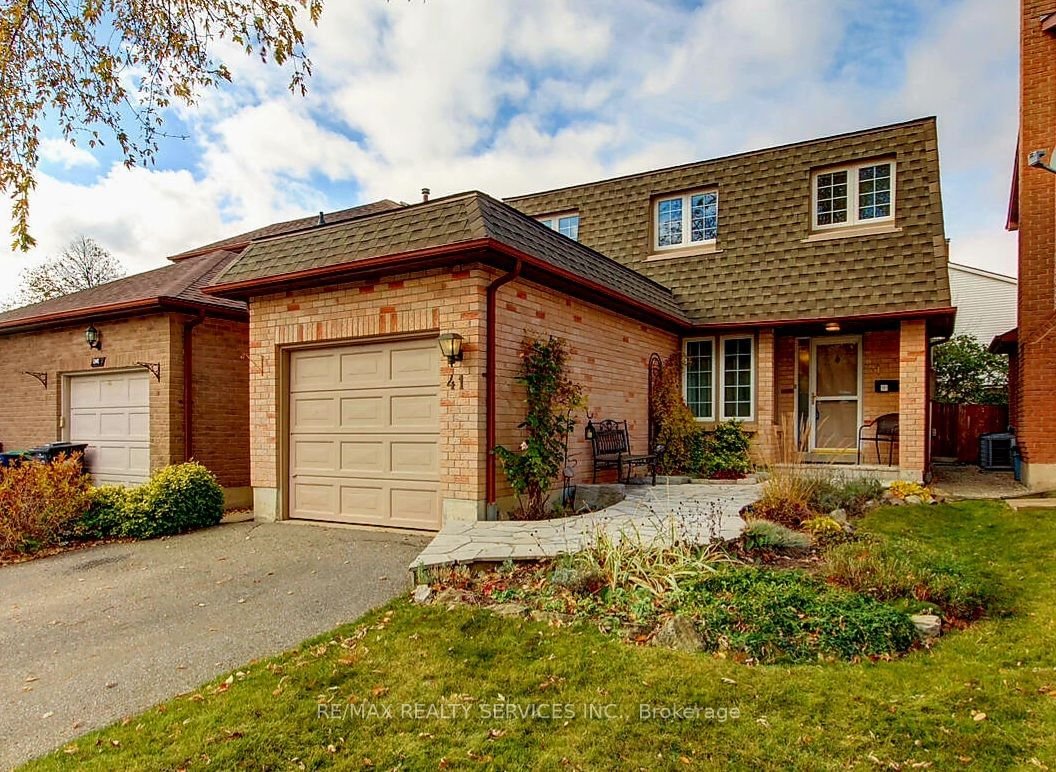$897,000
$***,***
3-Bed
3-Bath
Listed on 1/10/24
Listed by RE/MAX REALTY SERVICES INC.
Gorgeous 3 Bedroom, 3 Bath Renovated Detached Home Located On A Quiet Street In The Desirable "N" Section ! Gourmet Eat - In Kitchen Featuring Quartz Countertops, Stainless Steel Appliances, White Cupboards And Built-In Pantry. Spacious Master Bedroom With Walk-In Closet And Luxury 3 - Pc Ensuite Bath With Glass Shower. Mainfloor Family Room With Brick Fireplace And Nicely Finished Open Concept Basement With Sauna, Large Shower And Pot Lights. Park Like Rear Yard With Large Deck, Perennial Gardens, Flagstone Walkway And Widened Two Car Driveway. Renovated Bathrooms ( 2012, 2015 ), Renovated Kitchen ( 2020 ), Reshingled Roof ( 2021 ), Vinyl Windows And High Efficiency Furnace.
Walking Distance To Several Schools, Trinity Common Mall, Parks And Quick Access To HWY # 410 ! Shows Well And Is Priced To Sell !
To view this property's sale price history please sign in or register
| List Date | List Price | Last Status | Sold Date | Sold Price | Days on Market |
|---|---|---|---|---|---|
| XXX | XXX | XXX | XXX | XXX | XXX |
W7389972
Detached, 2-Storey
7+1
3
3
1
Attached
3
Central Air
Finished, Full
N
Y
N
Alum Siding, Brick
Forced Air
Y
$4,500.20 (2023)
< .50 Acres
98.82x30.00 (Feet) - Renovated Detached Home !
